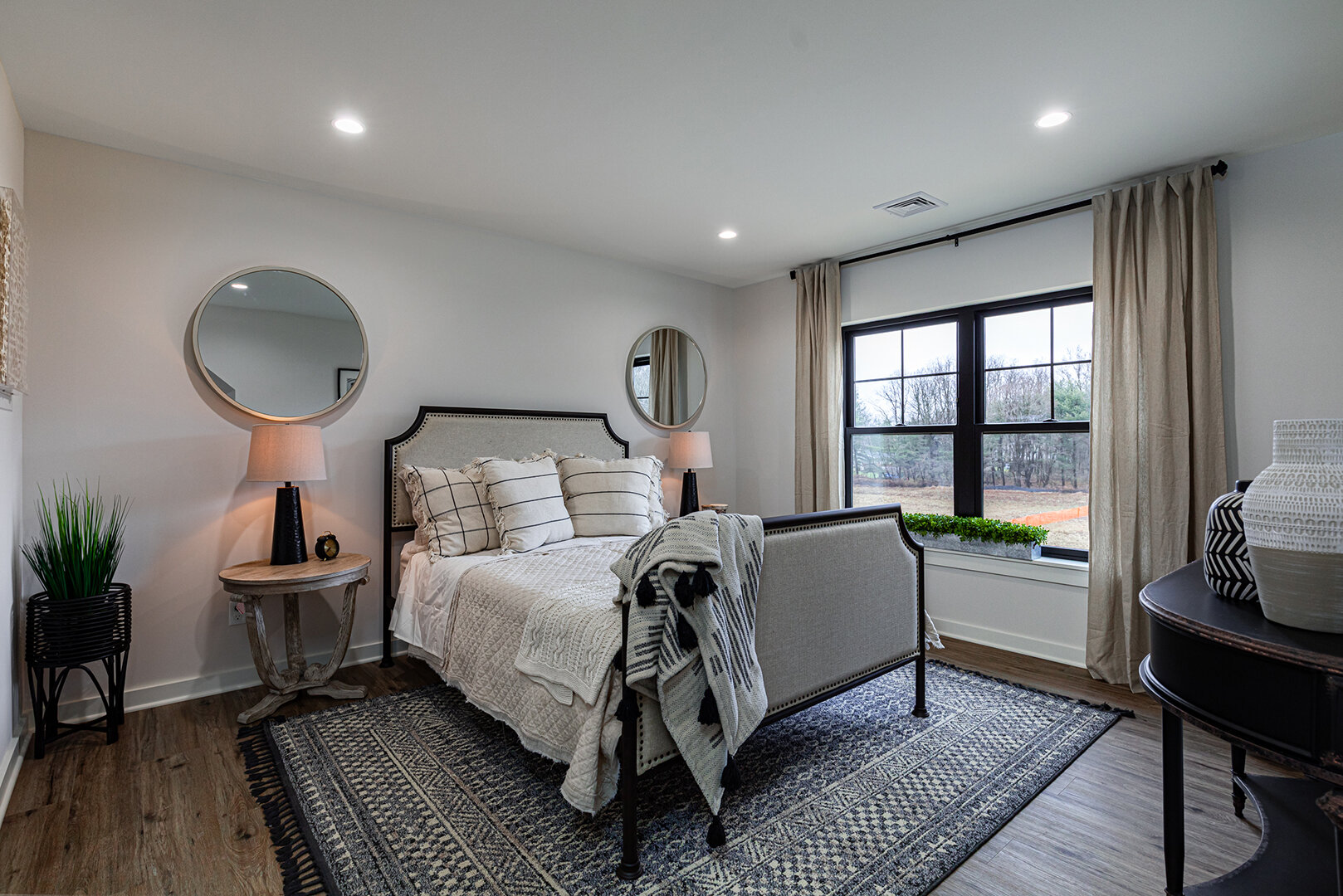The Carriage House
Explore Residences
The Carriage House at LaGrange Farms at Overlook is comprised of town-house style and garden level 1 and 2 bedroom units.
Town-house Style Units
2 Bedrooms | 2.5 Bathrooms
Consisting of 2,005 SF
1-Car Private Garage
2 Bedrooms | 2 Bathrooms
Consisting of 1,862 SF
1-Car Private Garage
Garden Level Units
2 Bedrooms | 2 Bathrooms
Consisting of 1,500 SF
Outdoor Patio
1 Bedroom | 1 Bathroom
Consisting of 1,079 SF
Outdoor Patio
2 Bedrooms | 2 Bathrooms | Den
Consisting of 1,547 SF
Outdoor Patio
Pricing Details
Contact for rent pricing
Rent includes basic cable and internet
$50 Additional for pets
$50 Additional for washer/dryer













Finishes
Floor Plans
Town-house Style Units
2 Beds | 2.5 Baths; 1st Floor
2 Beds | 2.5 Baths; 2nd Floor
Garden Level Units
1 Bed | 1 Bath
2 Beds | 2 Baths | Den
2 Beds | 2 Baths
